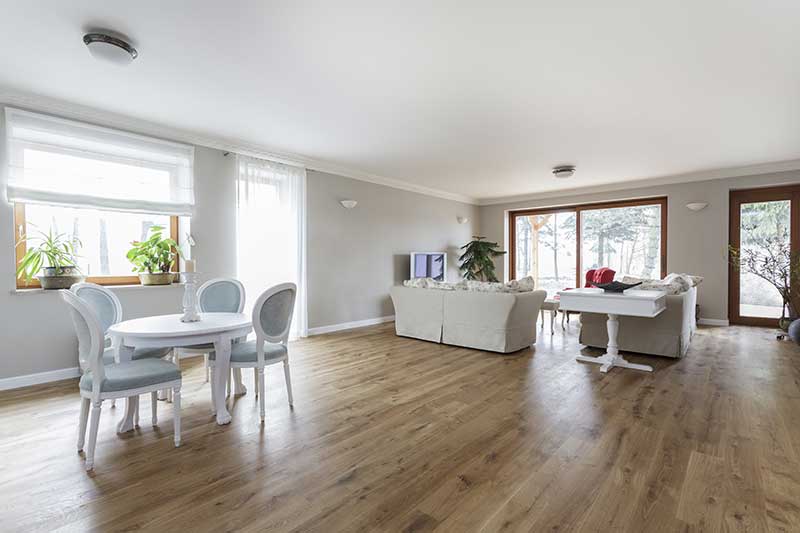
With more homeowners looking to have a customised look for their homes, wood flooring has increased in popularity and when choosing a heating system, floor heating is a popular choice as it is well suited for use with wooden floors.
The key is to ensure thermal conductivity, which is best when using more dense wood. The thinner the flooring material and the higher the density, the shorter the heat-up time and more responsive the system will be. It’s useful to also note that with some soft wood flooring care should be taken as some soft woods may create a thermal barrier, blocking the heat rather than transferring it to the floor surface.
MAXIMUM THICKNESS AND FLOOR TEMPERATURE
While there are no hard and fast rules for the thickness of the wood you can use with floor heating under wooden floor, we recommend that wood or laminate thickness should be no more than 18mm as any thicker than this will hinder the efficient performance of the system.
Also, as wider boards will often show more “movement” than more narrow boards of the same material, we recommend that the ratio of thickness to width should be in the region of 7 to 11. A board with a thickness of 16mm and width of 160mm would give a ratio of 10, so is ideal. As this is a rule of thumb, the wood flooring supplier should always be consulted to check for suitability for use with floor heating.
Additionally, a maximum floor surface temperature of 27°C should not be exceeded. This top temperature restriction is secured by using a thermostat which controls the heating system. We do have a wide range of thermostats, which are specifically designed for use with and to protect wood flooring and they will automatically and consistently keep the floor surface at a safe and pleasant temperature.
The maximum floor temperature means a certain maximum heat output so when using floor heating as the sole source of heat, a heat loss calculation should be done in order to ensure that the floor heating meets the room heating requirement.
LIMIT VALUES FOR EFFECTIVE HEAT TRANSFER
Everything above the heater, including underlay, overlay and final floor finish need to be in the limits set below. If the manufacturer of the wood flooring states that it must be used in conjunction with an underlay, the underlay must be no more than 3 to 6mm thick and breathable.
When using the system with wood, care should be taken to ensure effective performance of the system and we do not recommend installing the system if the limits below are not met. This may hinder the performance of the system and result in the system not working as desired.
| Tog | No more than 2,5 |
| RSI | No more than 0,25 |
| R-Value (US) | No more than 1,42 |
| U-Value | No less than 4,0 |
INSTALLATION TIPS
The system is quick and easy to install. Below are some tips to ensure successful installation of the system with wooden floor.
Leave an expansion gap
An expansion gap should be left around edges of the room, but this can easily be hidden with a skirting board. The expansion gap around the room should be a 10mm minimum, but we recommend checking with the manufacturer or referencing to their installation instructions for the expansion gap width.
Ensure correct moisture content
Wood is a natural material which absorbs humidity around it meaning that the moisture content varies depending on the environment. When laying new wood floor with too high moisture content in a very dry house, the wood would dry which would cause shrinking and opening up gaps between the floor boards. The floor would also become noisy with creaks as it pulled away from the floor joists.
On the contrary, when installing wood floor to a house that was significantly more humid than the moisture content of the floor planks, the floor would expand the width of the planks. In a worst case scenario, this would mean that it would pull up from the floor joists causing swelling of the floor.
This is why it is important to ensure that the wood floor has the correct moisture content corresponding to the moisture content of the environment the floor is installed to.
Let the floor acclimate and installation heating cycle
Laying down the wood flooring at a correct moisture content is key to having beautiful and long lasting wood floors. As the material will move over time, expand and contract with the relative humidity caused by the seasons, the plans need to be fitted with sufficient room for expansion.
This is achieved by letting the flooring acclimate to the environment inside the room it will be fitted to. Part of this process is an installation heating cycle during which the floor surface temperature should be kept at 15°C and the air temperature between 15-22° C. The atmospheric relative humidity should be between 40-60%.
After installation, the floor should acclimate for at least 48 hours before turning the system back on. The floor temperature should be limited to 15°C and increased by 1°C a day until the desired floor temperature is achieved. It is advisable to check the temperature restrictions with the floor manufacturer as the ambient temperature will depend on the season. Always check with the flooring manufacturer the suitability of the flooring for use with the heating system.
Visit our product pages to find the right products for the project.
[ssba]
